Event Venues
Gather in elegance in the Castle. The flexible meeting and event spaces of Fairmont Banff Springs amaze with a variety of unique and attractive features. Many of our spaces feature floor-to-ceiling windows, vaulted ceilings, and details such as antique wrought iron chandeliers, stone walls, and stained-glass windows. Each venue is equipped with the latest technology to ensure successful meetings and magical weddings.
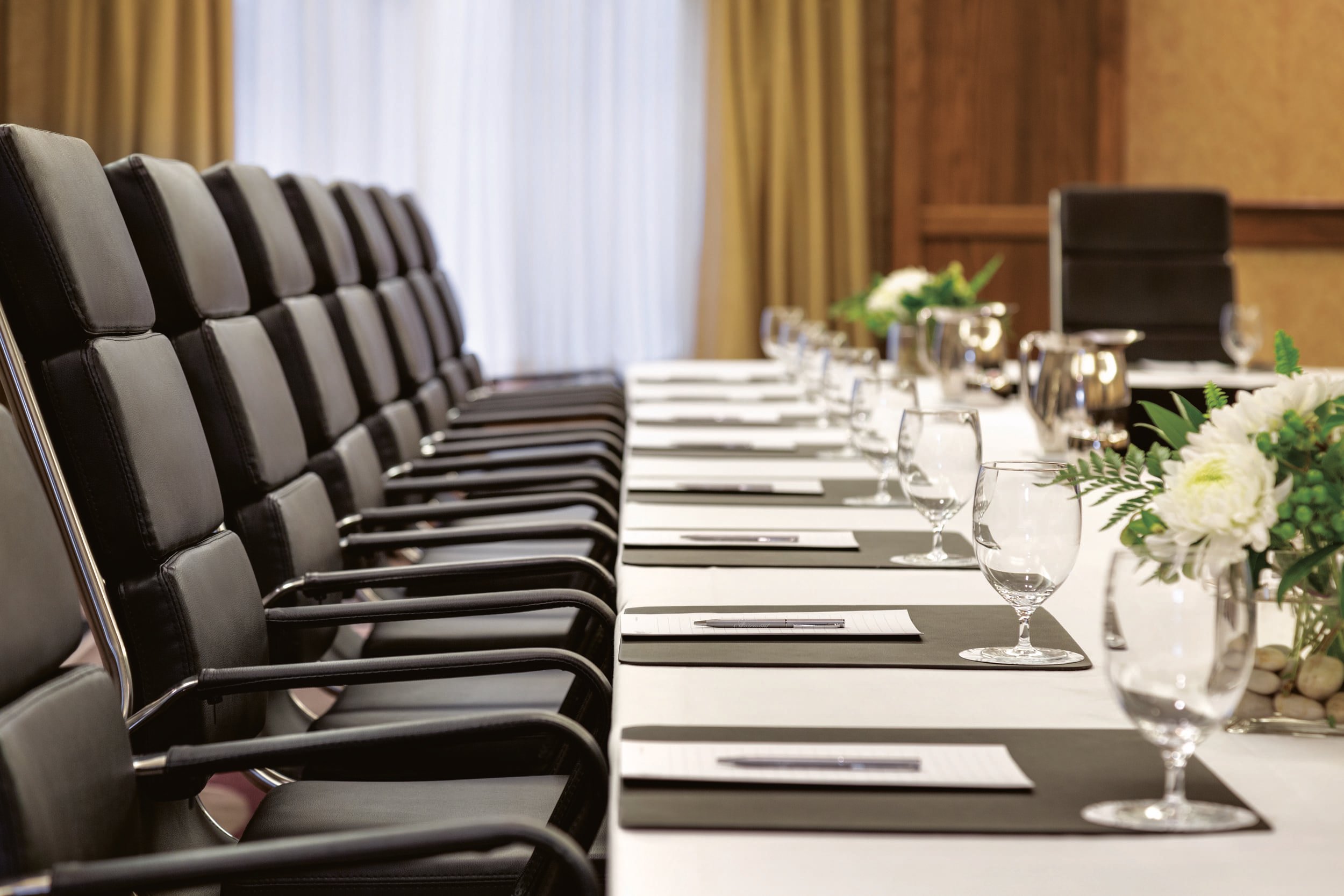




Small Meeting Spaces
Located on the northern end of the building, these rooms all boast natural light and windows peeking to the soaring mountain tops. Perfect for small meetings.
Van Horne Ballroom (ABC)
A divisible ballroom with 15,000 square feet of space that can turn your event from ordinary to extraordinary. The perfect complement to this Banff ballroom is the pre-function space of President’s Hall featuring windows that provide the perfect mountain backdrop.
President’s Hall
The size of the President's Hall makes it one of our most abundant spaces, hosting up to 500 guests in the modern Conference Centre Wing.
Mt Stephen Hall
The soaring ceilings, stained glass windows and glazed stone floors all lend themselves to the unique space that is the Mount Stephen Hall. Often the preferred venue for themed events such as the Medieval Banquet, the Mount Stephen Hall is 2304 square feet of truly one-of-a-kind event space.
Norquay Room
The Norquay Room features unique architectural touches such as two wooden benches from the original hotel’s chapel and beautiful, original stained glass windows that glow in the morning sunlight.
Oak Room
The Oak Room features unique architectural touches and beautiful, original stained glass windows that glow in the morning sunlight
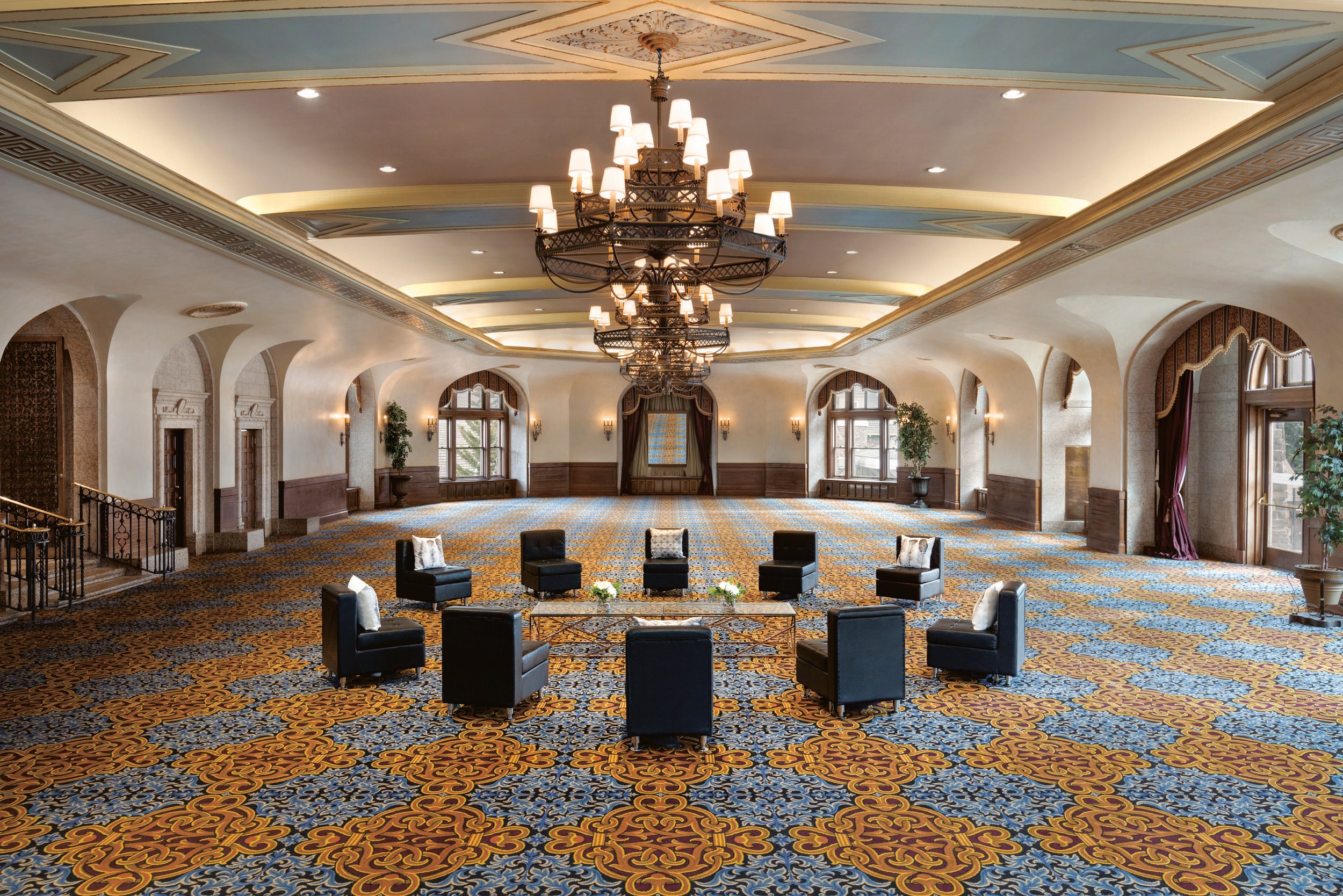




Alhambra Room
This elegant ballroom hidden in the castle adds touches of unique history. From the cast bronze doors and custom wooden rung back chairs teh Alhambra Ballroom has 5700 square feet of unobstructed event space. Desireable for venue meetings or meals.





Angus Room
The high ceilings, stained-glass windows, and traditional historic décor create the perfect setting for your day.





Strathcona Room
Set the scene for an intimate and elegant day with the Strathcona Room. The high ceilings, stained glass windows and architectural accents touched by history make this room perfect for all occasions.
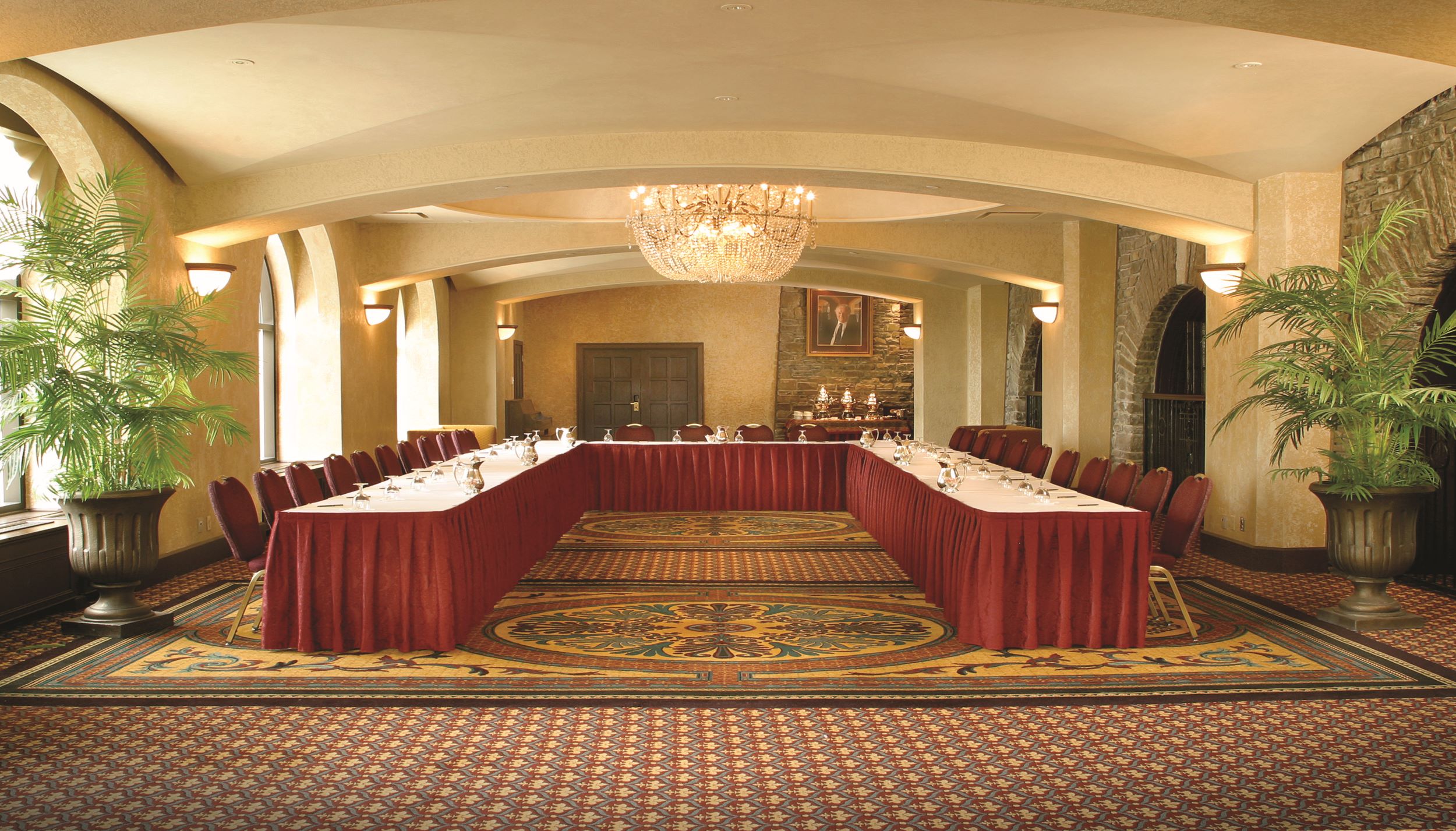




Ivor Petrak Room
The picture windows of the Ivor Petrak provide stunning views and the central chandelier lends elegant charm to this room of 2025 square feet. Located in the Main Hotel Building, the heavy oak doors provide an extra measure of privacy and quiet.
Riverview Lounge
This stunning space has it all: views of the Candian Rockies, historic features of the hotel and plenty of space for a large group. Located on Mezzanine 2.
Alberta/New Brunswick Room
Elevate your large-group event in the beautifully arched Alberta/ New Brunswick Room. From big airy windows to 8520 square feet of inviting space. Just outside this divisible space is the Riverview Lounge which boasts incredible scenery of the Fairmont Banff Springs Golf Course and the Palliser Mountain Range. Perfect for coffee breaks, galas and breakout sessions.
Conservatory
For unparalleled views and breathtaking vistas, step into the Conservatory which feature over 180 degrees of windows and glass ceilings overlooking the Bow Valley.
Cascade Ballroom
The Cascade Ballroom is 5600 square feet of elegantly appointed meeting space with hardwood floors and crystal chandeliers that hug the gold detailed ceilings providing unobtrusive ambiance.





Small Meeting Spaces
Located on the northern end of the building, these rooms all boast natural light and windows peeking to the soaring mountain tops. Perfect for small meetings.
Van Horne Ballroom (ABC)
A divisible ballroom with 15,000 square feet of space that can turn your event from ordinary to extraordinary. The perfect complement to this Banff ballroom is the pre-function space of President’s Hall featuring windows that provide the perfect mountain backdrop.
President’s Hall
The size of the President's Hall makes it one of our most abundant spaces, hosting up to 500 guests in the modern Conference Centre Wing.
Mt Stephen Hall
The soaring ceilings, stained glass windows and glazed stone floors all lend themselves to the unique space that is the Mount Stephen Hall. Often the preferred venue for themed events such as the Medieval Banquet, the Mount Stephen Hall is 2304 square feet of truly one-of-a-kind event space.
Norquay Room
The Norquay Room features unique architectural touches such as two wooden benches from the original hotel’s chapel and beautiful, original stained glass windows that glow in the morning sunlight.
Oak Room
The Oak Room features unique architectural touches and beautiful, original stained glass windows that glow in the morning sunlight





Alhambra Room
This elegant ballroom hidden in the castle adds touches of unique history. From the cast bronze doors and custom wooden rung back chairs teh Alhambra Ballroom has 5700 square feet of unobstructed event space. Desireable for venue meetings or meals.





Angus Room
The high ceilings, stained-glass windows, and traditional historic décor create the perfect setting for your day.
Riverview Lounge
This stunning space has it all: views of the Candian Rockies, historic features of the hotel and plenty of space for a large group. Located on Mezzanine 2.
Alberta/New Brunswick Room
Elevate your large-group event in the beautifully arched Alberta/ New Brunswick Room. From big airy windows to 8520 square feet of inviting space. Just outside this divisible space is the Riverview Lounge which boasts incredible scenery of the Fairmont Banff Springs Golf Course and the Palliser Mountain Range. Perfect for coffee breaks, galas and breakout sessions.
Conservatory
For unparalleled views and breathtaking vistas, step into the Conservatory which feature over 180 degrees of windows and glass ceilings overlooking the Bow Valley.
Cascade Ballroom
The Cascade Ballroom is 5600 square feet of elegantly appointed meeting space with hardwood floors and crystal chandeliers that hug the gold detailed ceilings providing unobtrusive ambiance.





Small Meeting Spaces
Located on the northern end of the building, these rooms all boast natural light and windows peeking to the soaring mountain tops. Perfect for small meetings.
Van Horne Ballroom (ABC)
A divisible ballroom with 15,000 square feet of space that can turn your event from ordinary to extraordinary. The perfect complement to this Banff ballroom is the pre-function space of President’s Hall featuring windows that provide the perfect mountain backdrop.
President’s Hall
The size of the President's Hall makes it one of our most abundant spaces, hosting up to 500 guests in the modern Conference Centre Wing.
Mt Stephen Hall
The soaring ceilings, stained glass windows and glazed stone floors all lend themselves to the unique space that is the Mount Stephen Hall. Often the preferred venue for themed events such as the Medieval Banquet, the Mount Stephen Hall is 2304 square feet of truly one-of-a-kind event space.
Norquay Room
The Norquay Room features unique architectural touches such as two wooden benches from the original hotel’s chapel and beautiful, original stained glass windows that glow in the morning sunlight.
Oak Room
The Oak Room features unique architectural touches and beautiful, original stained glass windows that glow in the morning sunlight





Alhambra Room
This elegant ballroom hidden in the castle adds touches of unique history. From the cast bronze doors and custom wooden rung back chairs teh Alhambra Ballroom has 5700 square feet of unobstructed event space. Desireable for venue meetings or meals.





Angus Room
The high ceilings, stained-glass windows, and traditional historic décor create the perfect setting for your day.





Strathcona Room
Set the scene for an intimate and elegant day with the Strathcona Room. The high ceilings, stained glass windows and architectural accents touched by history make this room perfect for all occasions.





Ivor Petrak Room
The picture windows of the Ivor Petrak provide stunning views and the central chandelier lends elegant charm to this room of 2025 square feet. Located in the Main Hotel Building, the heavy oak doors provide an extra measure of privacy and quiet.
Alberta/New Brunswick Room
Elevate your large-group event in the beautifully arched Alberta/ New Brunswick Room. From big airy windows to 8520 square feet of inviting space. Just outside this divisible space is the Riverview Lounge which boasts incredible scenery of the Fairmont Banff Springs Golf Course and the Palliser Mountain Range. Perfect for coffee breaks, galas and breakout sessions.
Conservatory
For unparalleled views and breathtaking vistas, step into the Conservatory which feature over 180 degrees of windows and glass ceilings overlooking the Bow Valley.
Cascade Ballroom
The Cascade Ballroom is 5600 square feet of elegantly appointed meeting space with hardwood floors and crystal chandeliers that hug the gold detailed ceilings providing unobtrusive ambiance.
Mt Stephen Hall
The soaring ceilings, stained glass windows and glazed stone floors all lend themselves to the unique space that is the Mount Stephen Hall. Often the preferred venue for themed events such as the Medieval Banquet, the Mount Stephen Hall is 2304 square feet of truly one-of-a-kind event space.
Norquay Room
The Norquay Room features unique architectural touches such as two wooden benches from the original hotel’s chapel and beautiful, original stained glass windows that glow in the morning sunlight.





Alhambra Room
This elegant ballroom hidden in the castle adds touches of unique history. From the cast bronze doors and custom wooden rung back chairs teh Alhambra Ballroom has 5700 square feet of unobstructed event space. Desireable for venue meetings or meals.





Angus Room
The high ceilings, stained-glass windows, and traditional historic décor create the perfect setting for your day.





Strathcona Room
Set the scene for an intimate and elegant day with the Strathcona Room. The high ceilings, stained glass windows and architectural accents touched by history make this room perfect for all occasions.





Ivor Petrak Room
The picture windows of the Ivor Petrak provide stunning views and the central chandelier lends elegant charm to this room of 2025 square feet. Located in the Main Hotel Building, the heavy oak doors provide an extra measure of privacy and quiet.
Conservatory
For unparalleled views and breathtaking vistas, step into the Conservatory which feature over 180 degrees of windows and glass ceilings overlooking the Bow Valley.
Cascade Ballroom
The Cascade Ballroom is 5600 square feet of elegantly appointed meeting space with hardwood floors and crystal chandeliers that hug the gold detailed ceilings providing unobtrusive ambiance.



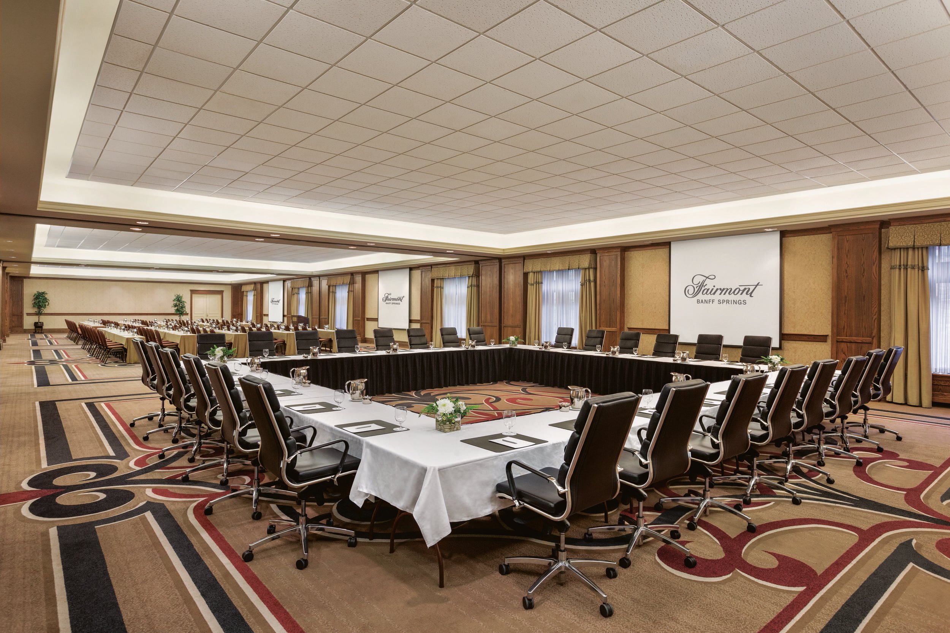
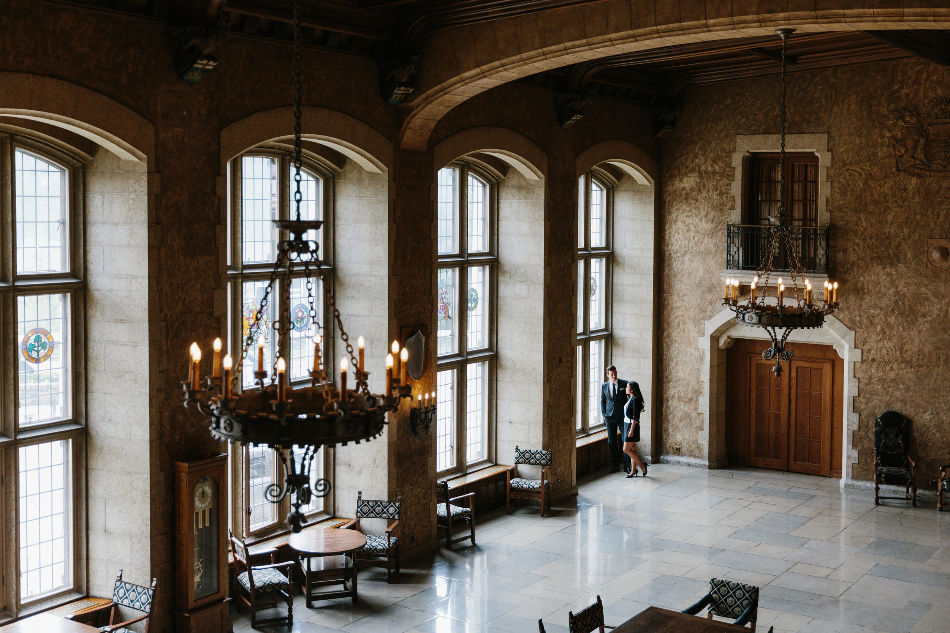
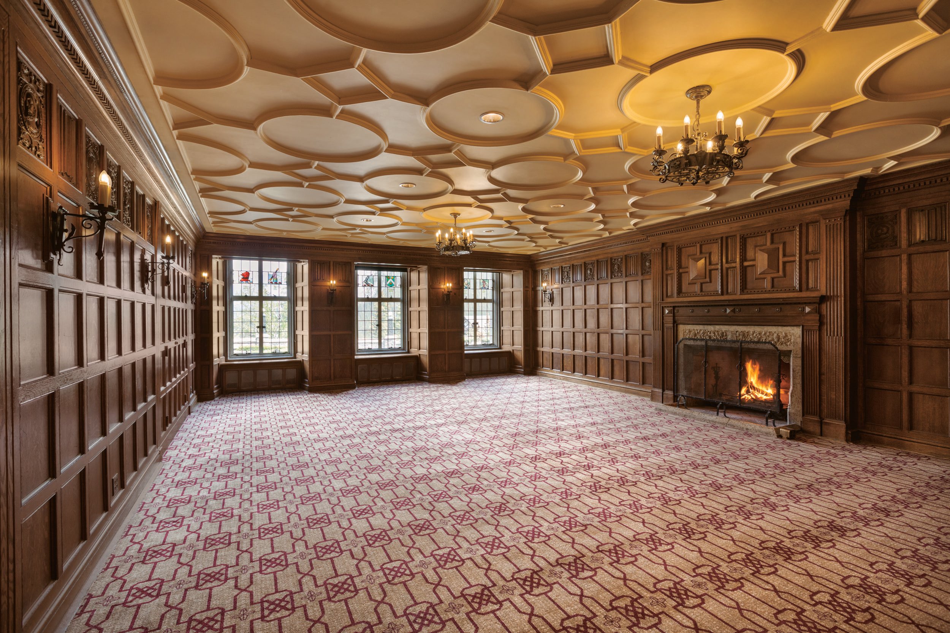
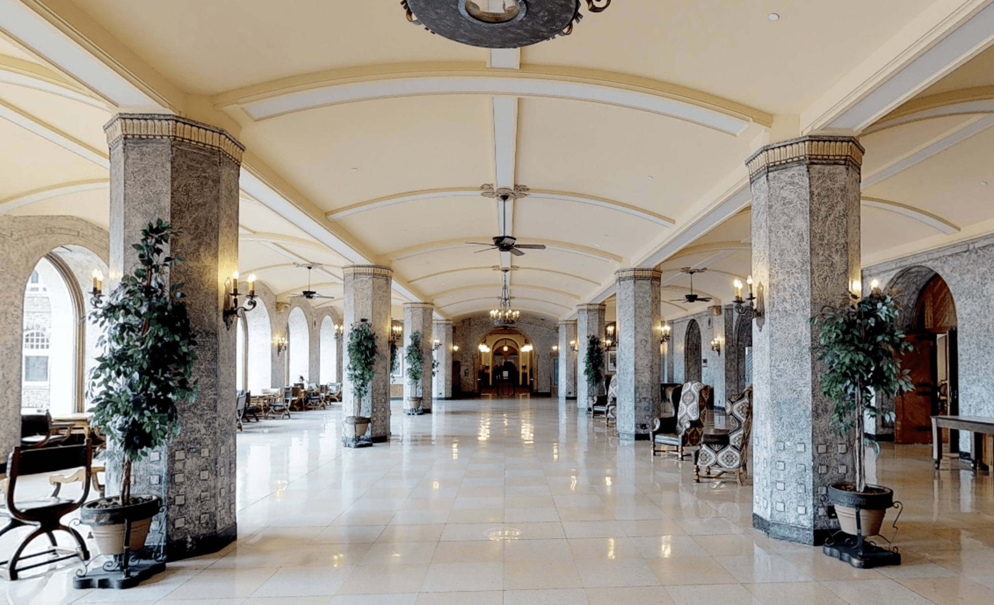
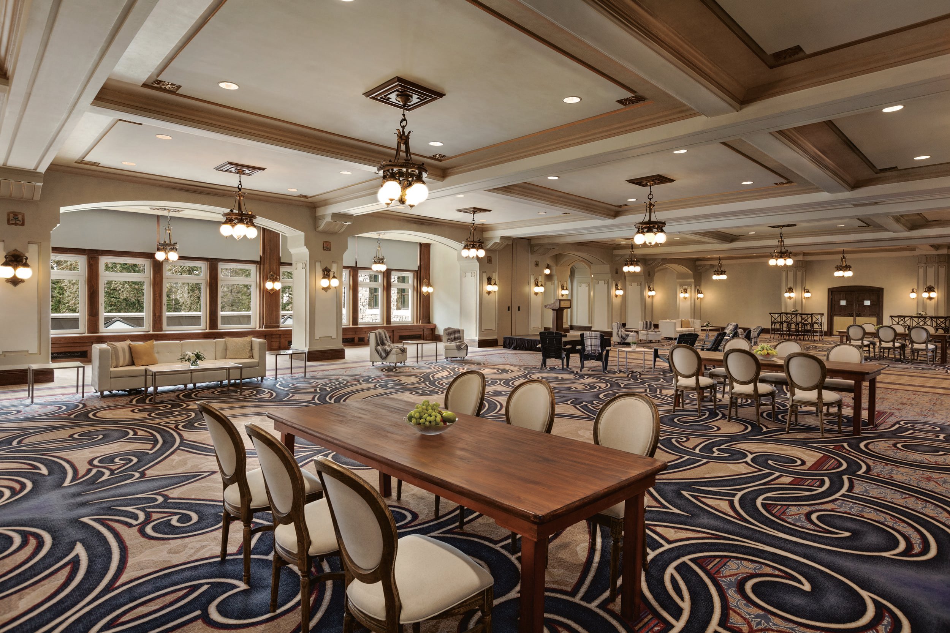
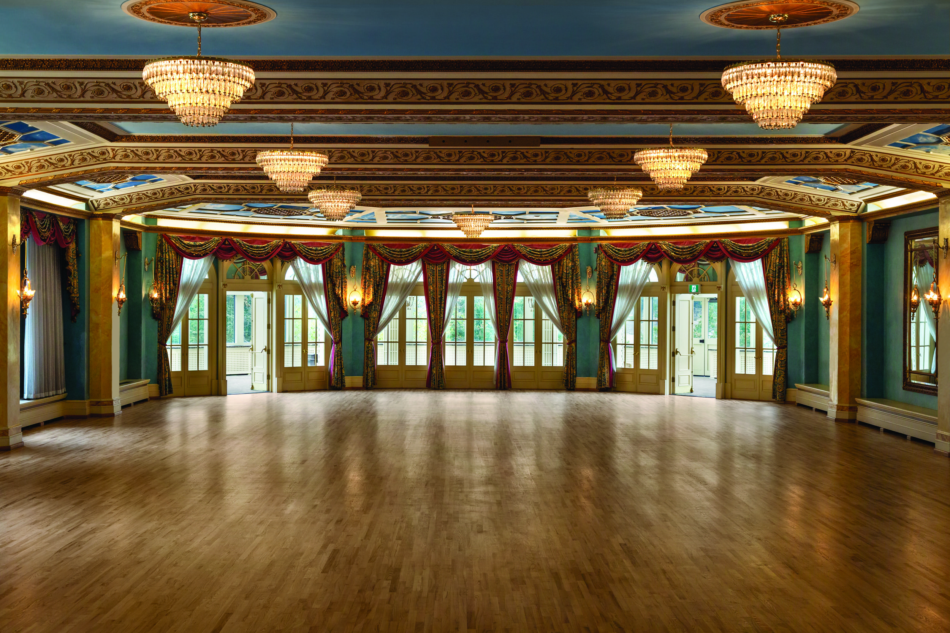
Van Horne Ballroom (ABC)
A divisible ballroom with 15,000 square feet of space that can turn your event from ordinary to extraordinary. The perfect complement to this Banff ballroom is the pre-function space of President’s Hall featuring windows that provide the perfect mountain backdrop.
Mt Stephen Hall
The soaring ceilings, stained glass windows and glazed stone floors all lend themselves to the unique space that is the Mount Stephen Hall. Often the preferred venue for themed events such as the Medieval Banquet, the Mount Stephen Hall is 2304 square feet of truly one-of-a-kind event space.
Alhambra Room
This elegant ballroom hidden in the castle adds touches of unique history. From the cast bronze doors and custom wooden rung back chairs teh Alhambra Ballroom has 5700 square feet of unobstructed event space. Desireable for venue meetings or meals.
Riverview Lounge
This stunning space has it all: views of the Candian Rockies, historic features of the hotel and plenty of space for a large group. Located on Mezzanine 2.
Conservatory
For unparalleled views and breathtaking vistas, step into the Conservatory which feature over 180 degrees of windows and glass ceilings overlooking the Bow Valley.